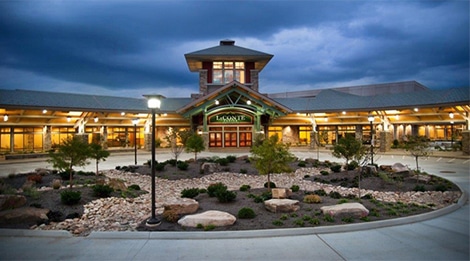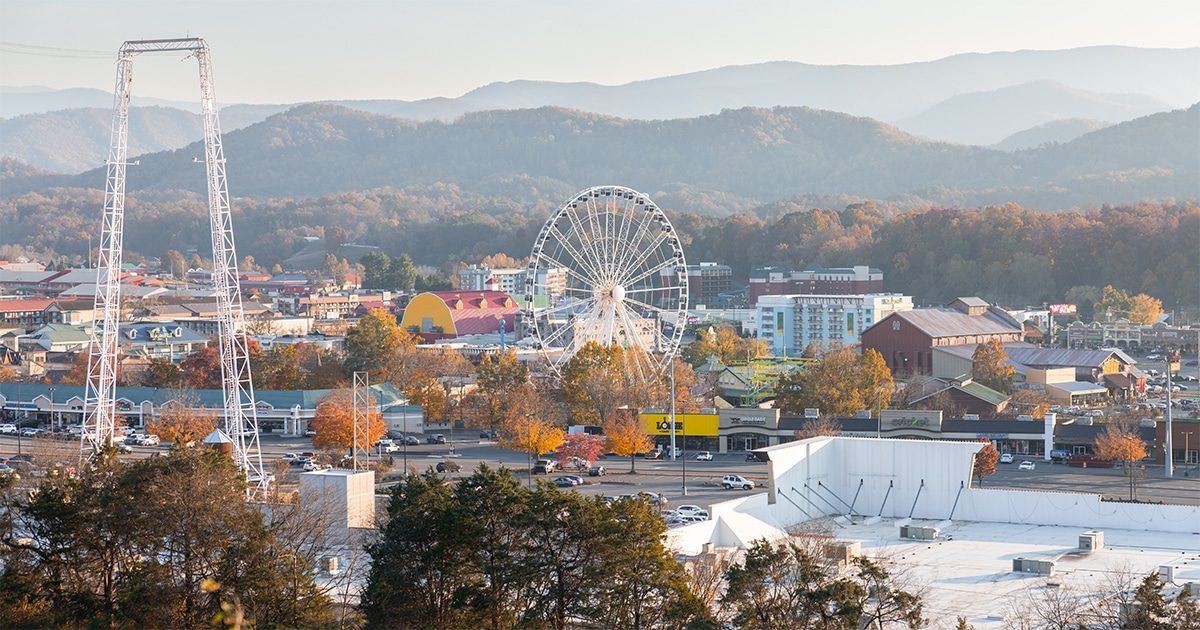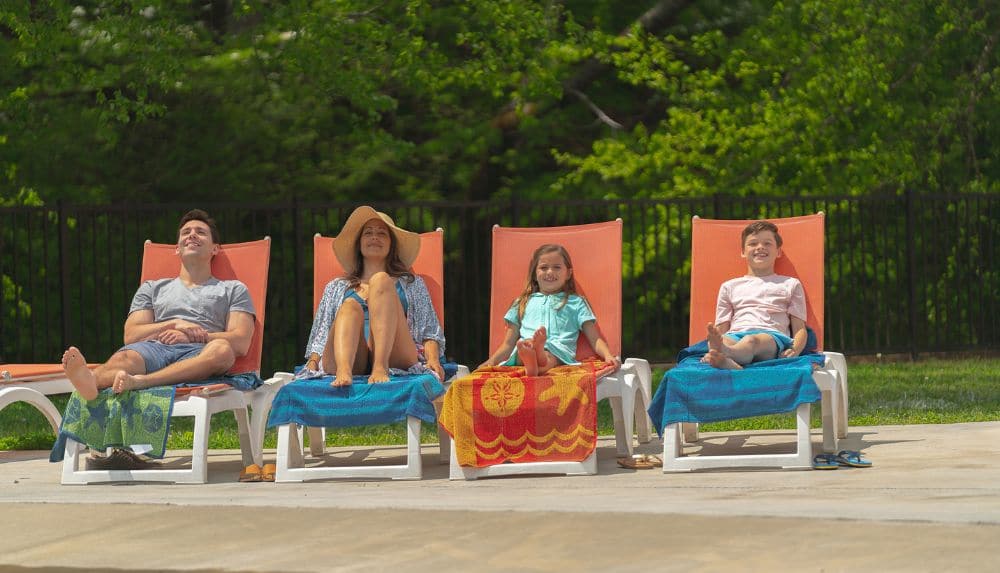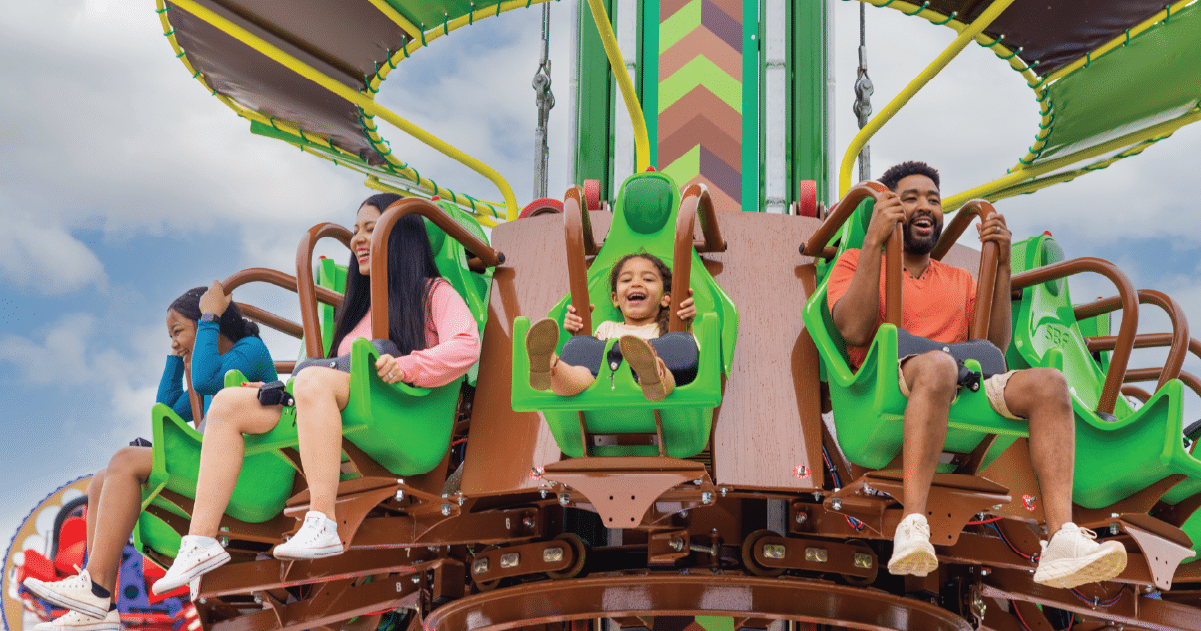LeConte Center at Pigeon Forge
2986 Teaster Lane
Pigeon Forge, TN 37863

The LeConte Center at Pigeon Forge is a spectacular multipurpose meeting and event facility designed to accommodate events with more than 1,500 attendees.
Whether you’re planning for large assembly groups, tradeshows, competitive sports or other special events, the LeConte Center has the amenities to guarantee a successful and rewarding experience. And the event facility is located next to the city’s beautiful Riverwalk, between the town’s historic district and a popular retail, dining and entertainment venue.
LeConte Center Facilities:
Leconte Hall
- 100,500-square-foot clear-span assembly hall, competition space or exhibit hall
Greenbriar Hall
- 12,000-square-foot multipurpose hall, divisible by two 3,000 square-foot halls and one 6,000 square foot hall
Multipurpose Rooms (Up To 17)
- Three 2,000-square-foot multipurpose rooms, divisible into six 1,000-square-foot rooms
- Four 1,000-square-foot multipurpose rooms, divisible into eight 500-square-foot rooms
Visit the LeConte Center website for detailed facility maps and layouts.
2986 Teaster Lane
Pigeon Forge, TN 37863
EVENTS
MEETINGS
Space Type: Meeting
Amenities:
Audio/Visual Equipment, Free Parking, wheelchair access, Wi-Fi
Meeting Rooms: 17
Largest Theater Capacity: 12000
Largest Banquet Capacity: 1000
Exhibit Space Area: 100500
Ceiling Height: 30
Related Articles
Family Fun
September 3, 2024
Top 5 Things to Do This Fall in Pigeon Forge
Family Fun
May 24, 2024




